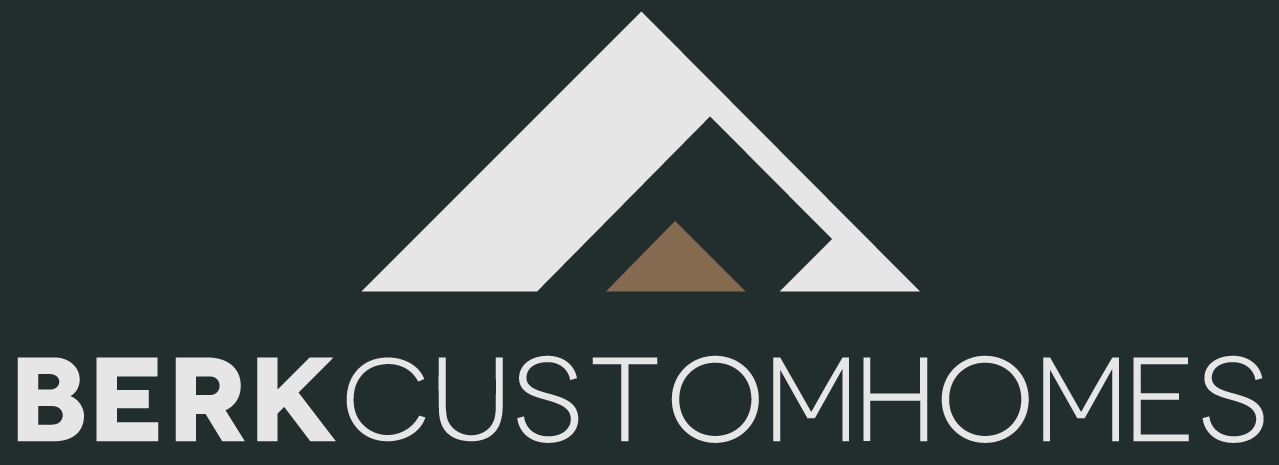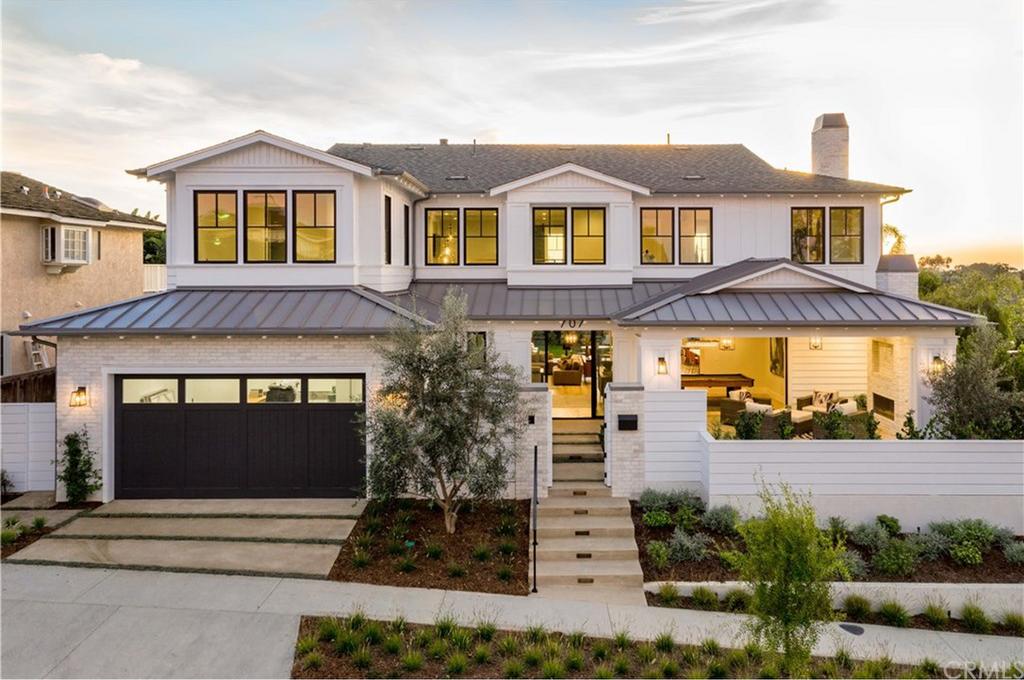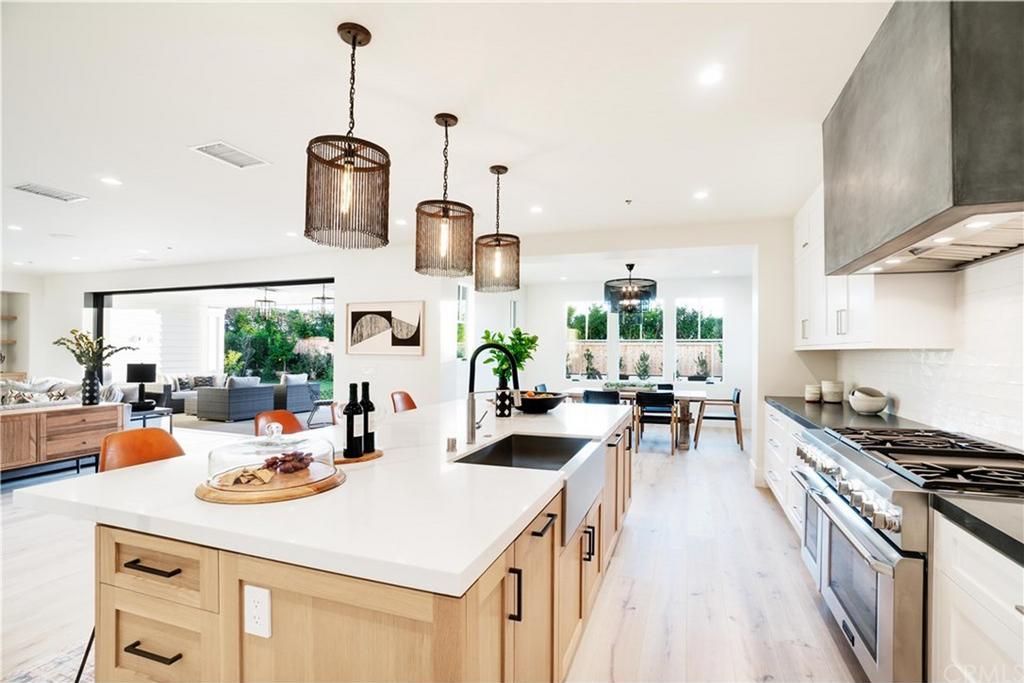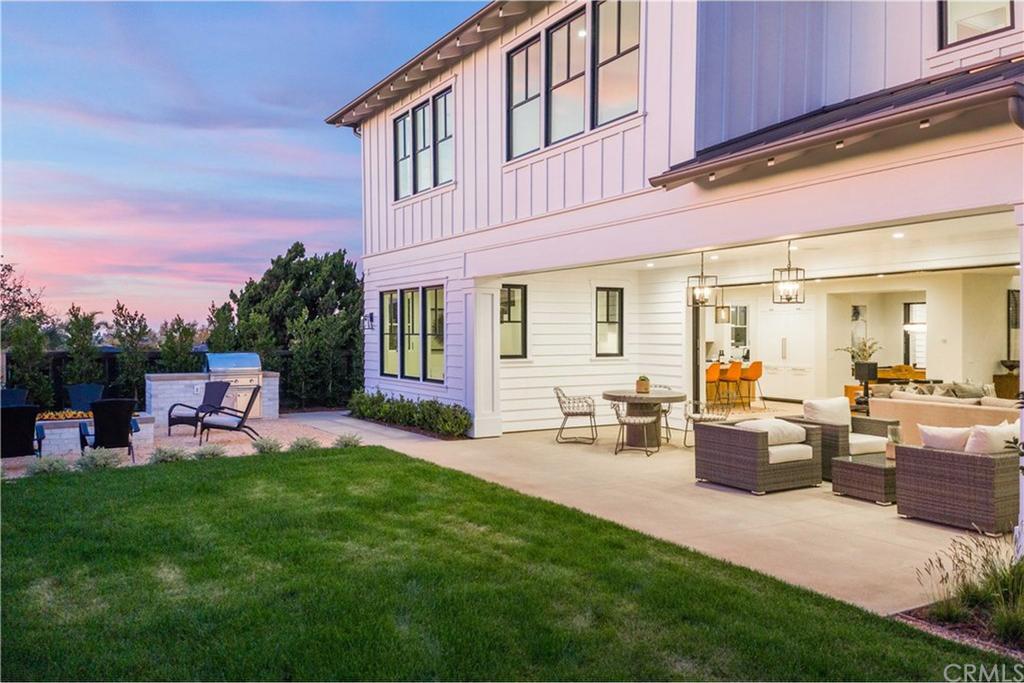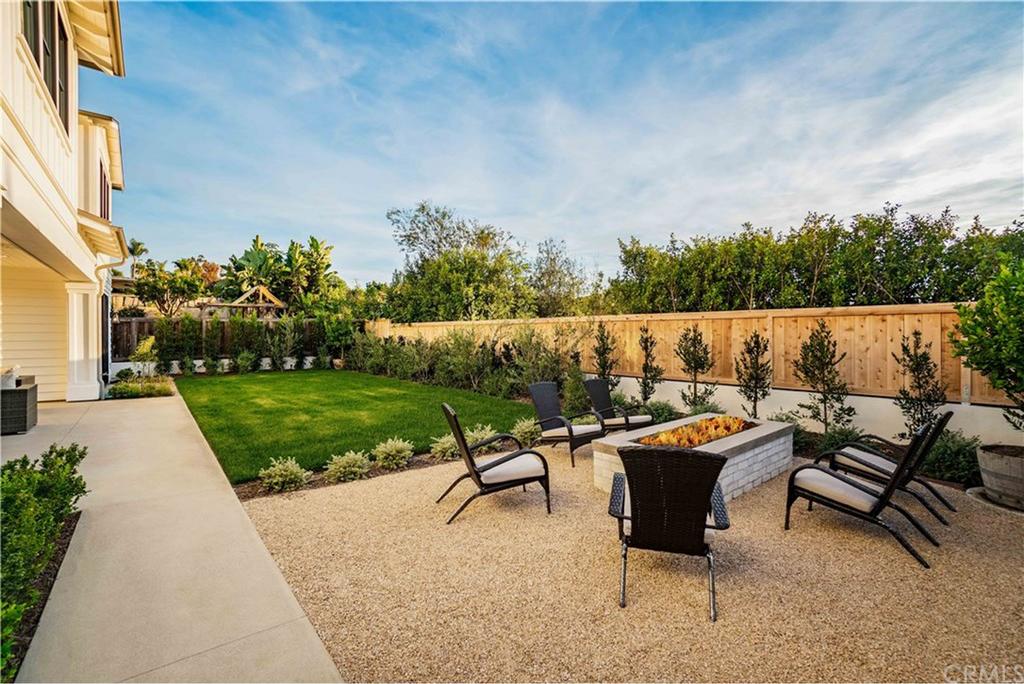SOLD
5 BED · 6 BATH · 4,820 SQ. FT.
With views from almost every window in this newly constructed home, natural light is plentiful in its 4,820 square foot floor plan. Sliding walls of glass open up the sprawling residence even further to the rear and front yards covered loggias. The custom kitchen is the truly spectacular center point of the home, perfect for family dinners and entertaining. The chef’s kitchen features Thermador professional appliances, with a 48" range with double oven, 60" side-by-side integrated refrigerator/freezer, wine fridge, and custom stained center island with white Quartz countertops. Floating shelves that rest on the subway tile wall and a large walk-in pantry complete the look and functionality of this amazing kitchen. One of the five bedroom suites also graces the ground floor, along with the guest powder room. Upstairs, the large master bedroom has stunning sunset views, two large walk-in closets, a spa-like bath and elegant stand-alone tub. Three more generous bedrooms with en-suite baths and walk-in closets occupy the top floor. Also on the second level is a large bonus room and convenient laundry. Noteworthy features of the home include a 20' ceiling in the foyer, French oak wide plank flooring, three car garage, and a private, lushly landscaped yard with fire pit and BBQ area. With low homeowner dues and numerous community events, Eastbluff offers a rich living experience with its nearby luxury shopping and dining, world-class beaches, golf courses, tennis clubs, and schools.
2-story, Single Family Residential with Attached Garage
Approx. 4,820 sq. ft. Living, 1,200 sq. ft. 3-car Garage
5 Bedrooms, 6 Baths
Eastern Seaboard Design
